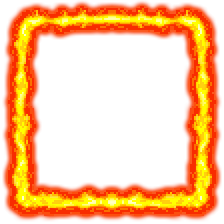安装 Steam
登录
|
语言
繁體中文(繁体中文)
日本語(日语)
한국어(韩语)
ไทย(泰语)
български(保加利亚语)
Čeština(捷克语)
Dansk(丹麦语)
Deutsch(德语)
English(英语)
Español-España(西班牙语 - 西班牙)
Español - Latinoamérica(西班牙语 - 拉丁美洲)
Ελληνικά(希腊语)
Français(法语)
Italiano(意大利语)
Bahasa Indonesia(印度尼西亚语)
Magyar(匈牙利语)
Nederlands(荷兰语)
Norsk(挪威语)
Polski(波兰语)
Português(葡萄牙语 - 葡萄牙)
Português-Brasil(葡萄牙语 - 巴西)
Română(罗马尼亚语)
Русский(俄语)
Suomi(芬兰语)
Svenska(瑞典语)
Türkçe(土耳其语)
Tiếng Việt(越南语)
Українська(乌克兰语)
报告翻译问题


 Australia
Australia 








depends on:
the loads it is expected to carry (both dead and live loads)
the strength of the timber (shown by its stress grade)
whether it is simply or continuously supported
the span of the member
its maximum spacing from other similar members
whether it is seasoned or unseasoned.
Each of these parameters is covered in the simplified charts for AS1684.
cladding in the form of planking (weatherboards). The weatherboards can be sawn timber
or composite products such as fibre cement. Timber frames can also be clad with a variety
of sheet materials such as plywood, hardboard, metal siding, fibre cement or polystyrene
board. These panels may have an integrated finish or be the substrate for a rendered or
plastered finish. Often the whole or part of the upper storey external walls for a brick
veneer house are clad with boards or panels in order to reduce loads and therefore costs.